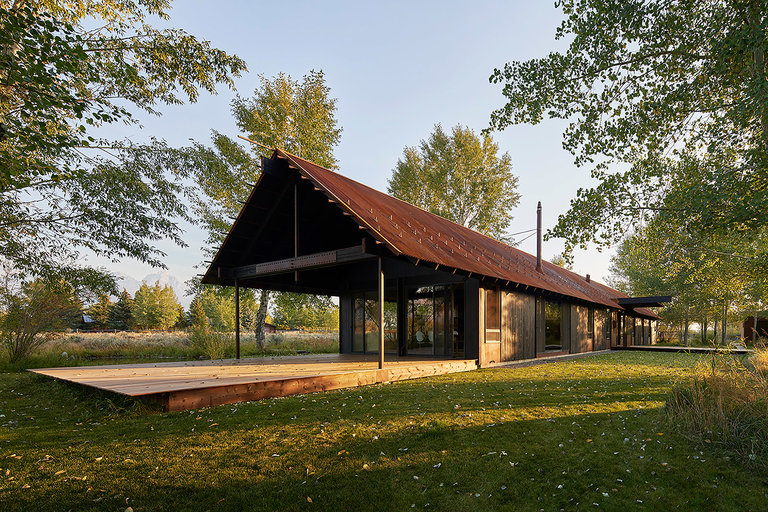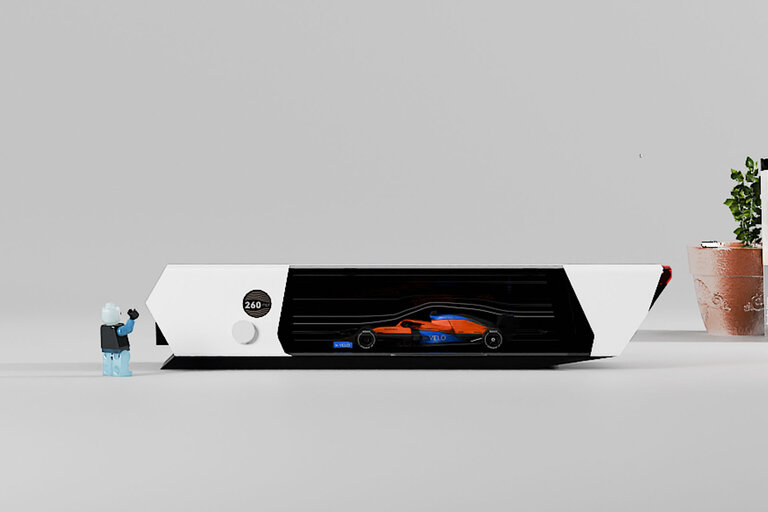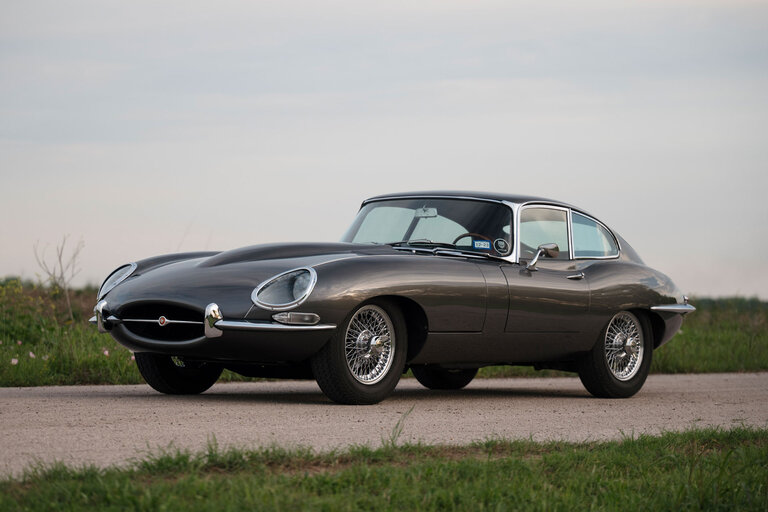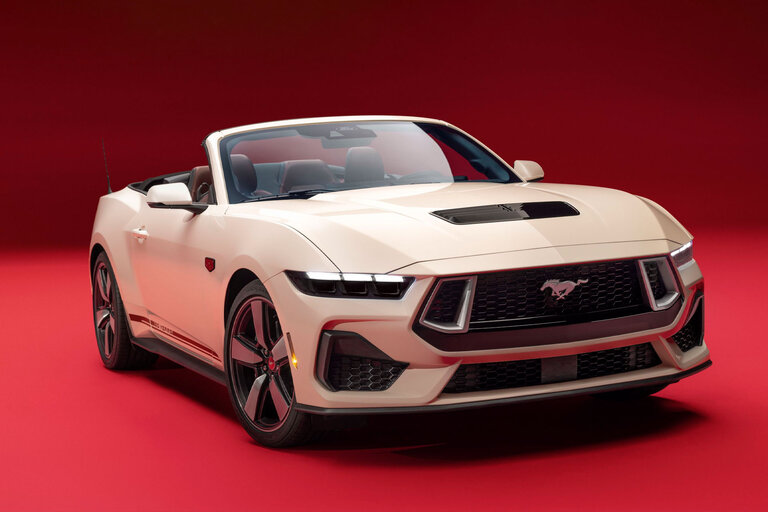
CLB Architects Design Principal Eric Logan gives his family home in Wyoming a modern refresh. The dwelling was originally built in 1997, taking just four months to complete. Borrowing from the hay sheds that dot the regions, it adopts a gabled silhouette with an oversized roof that extends over a set of columns to create a sheltered terrace. The exterior has been updated with new cedar cladding, decking, and a cold-rolled steel roof stained with bleaching oil for an authentic barn look. Its weathered aesthetic continues on the interior with rusted metal sheets, blacken steel, corrugated ceilings, and oiled concrete floors, while floor-to-ceiling glazing immerses the living space in views of the Teton Mountains. Elsewhere on the property, an oxidized steel garage holds the owner’s collection of vintage motorcycles, cars, and vinyl records.
Photos:
Kevin Scott / CLB Architects
Source link





